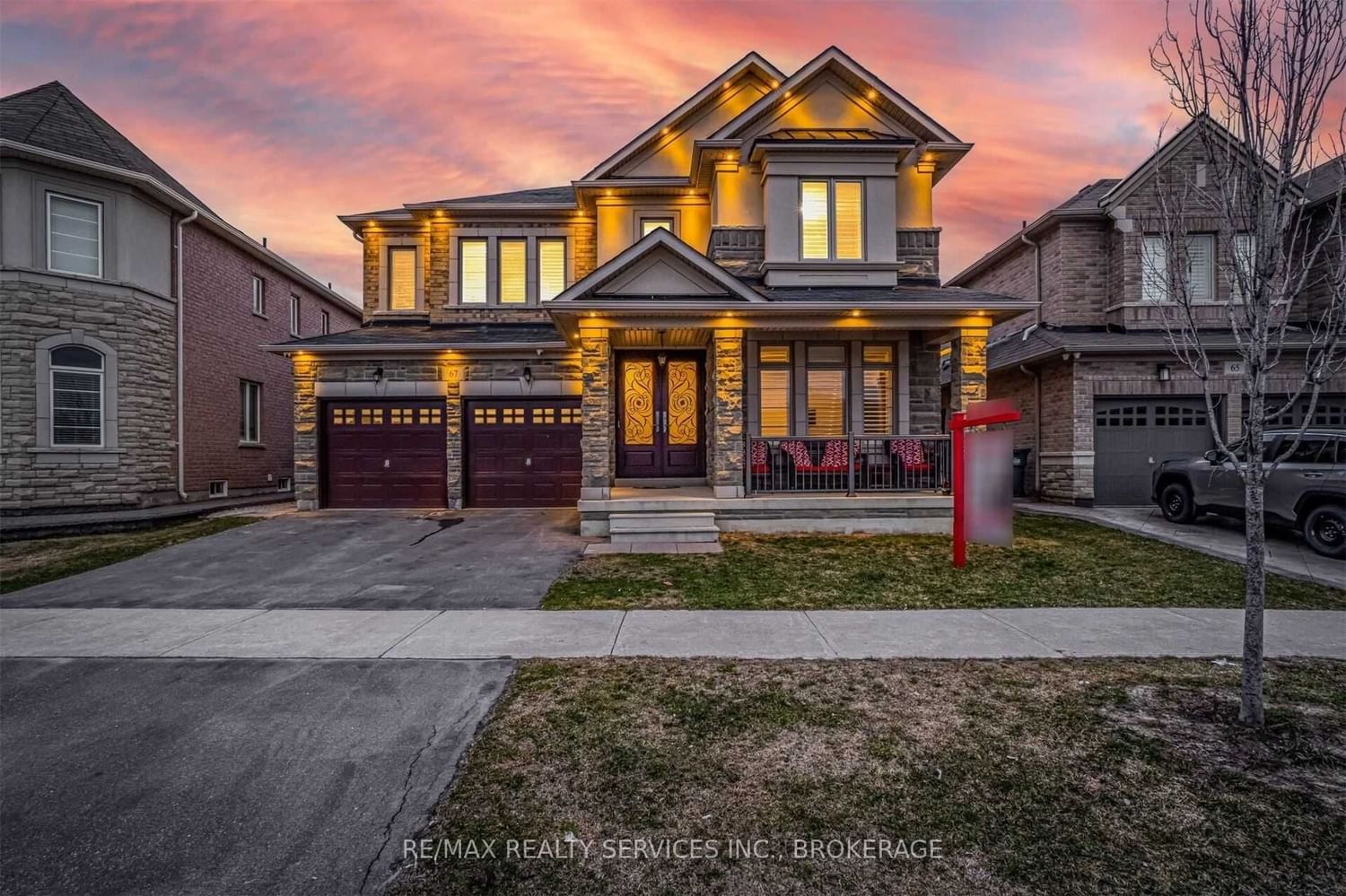$1,849,000
$*,***,***
5+3-Bed
6-Bath
3000-3500 Sq. ft
Listed on 4/10/23
Listed by RE/MAX REALTY SERVICES INC., BROKERAGE
(Wow) Absolute Show Stopper! ****Legal Basement Apartment***(Sep Dwelling Unit) 5 +3 B/R Brand-New Finished Basement With Sep Entrance, 6 Washrooms(2In Basement) Stone And Stucco Elev In Prestigious Vales Of Humber Area Of Brampton, Aprox 200 K Spent On Quality Upgrades ,Steps To Bukam Singh Pvt School, Park And Other Amenities, Upgd Kitchen ,2 Prim Bedrooms , Wainscotting, Upgd Baseboard, Gourmet Kitchen With Tall Cabinets , House Just Have Too Much To Offer ! Better Book Your Showing Today
All Existing Appliance(Incl Brand New Basement Appliances) Hardwood Floors ,Cac, Elf, Upgd Washrooms, Granite Counters, Outdoor And Indoor Spotlights , Central Vac, Metal Pickets , Wainscotting, Built In Appliances And Much More
W6016193
Detached, 2-Storey
3000-3500
12
5+3
6
2
Attached
6
Central Air
Apartment
Y
Stone, Stucco/Plaster
Forced Air
Y
$8,630.87 (2022)
92.00x46.00 (Feet)
